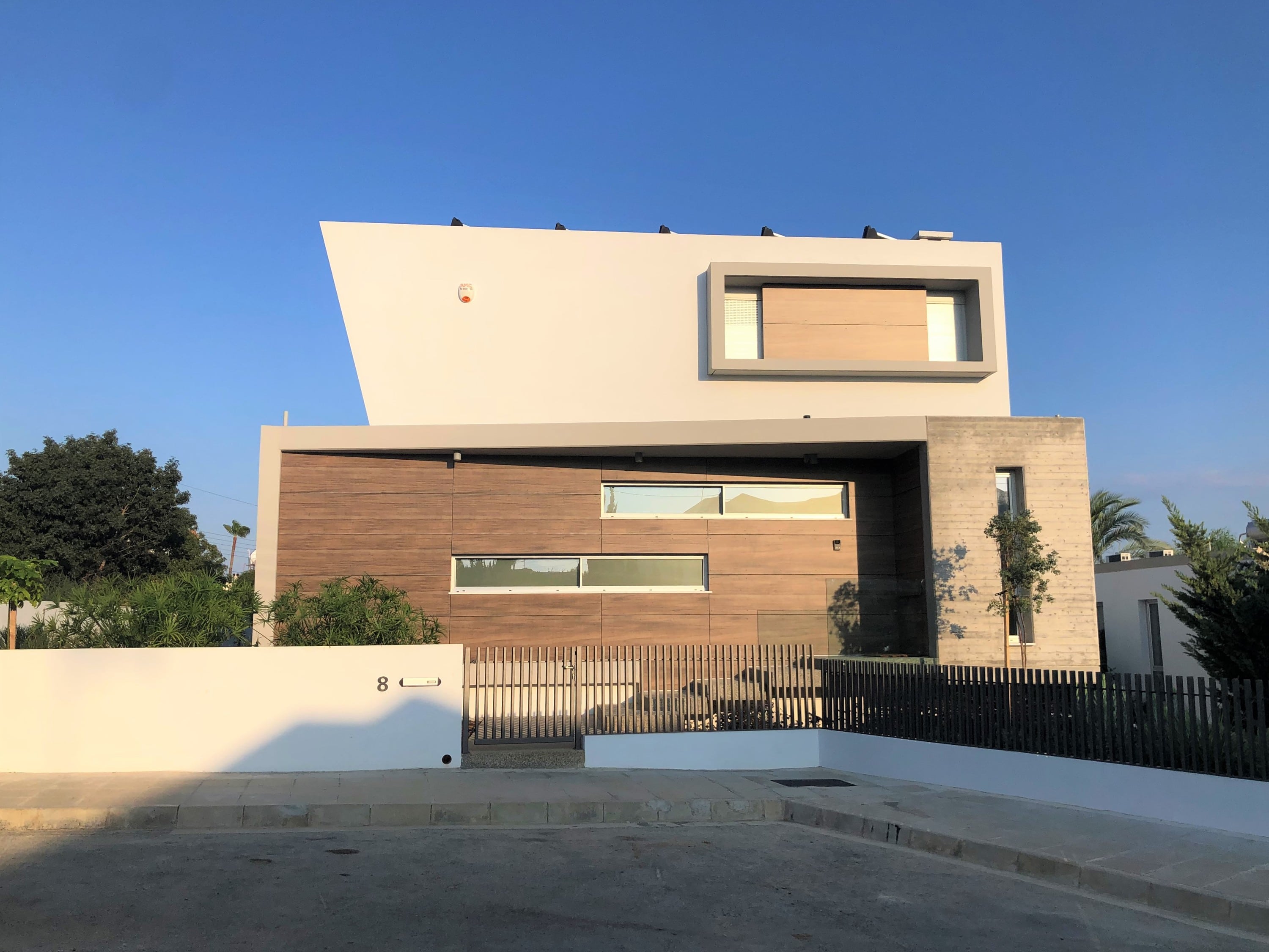Case Study
Harmony in Minimalism: A Serene Residential Oasis
Nestled in the serene landscape of Dali, Nicosia, Cyprus, our architectural masterpiece embodies the essence of contemporary living through a harmonious fusion of minimalism, concrete and wood. Spanning 310 square meters, this residential project redefines modern luxury while embracing the timeless allure of natural materials.
Design Philosophy: At the heart of our design philosophy lies the principle of minimalism, where simplicity and functionality converge to create spaces that inspire tranquility and balance. Every element is thoughtfully curated to evoke a sense of serenity, allowing residents to escape the chaos of urban life and reconnect with nature.
Materials Palette: Concrete, with its raw and industrial aesthetic, serves as the foundation of our design, anchoring the structure in its surroundings while adding a touch of urban sophistication. Wood, revered for its warmth and versatility, infuses the interiors with organic charm, blurring the boundaries between indoor and outdoor spaces.
Key Features:
- Open-plan living spaces that promote fluidity and connectivity, ideal for modern lifestyles.
- A minimalist kitchen adorned with sleek concrete countertops and warm wooden cabinetry, offering a perfect balance of form and function.
- Expansive outdoor terraces and landscaped gardens, inviting residents to embrace alfresco living and bask in the beauty of the Cypriot countryside.
Details
Project Location: Dali, Nicosia – Cyprus
Project Type: New Construction
Building Type: Residential
Area: 310 Sq.m.
Client: Private
Design: 2017
Stage: Completed





